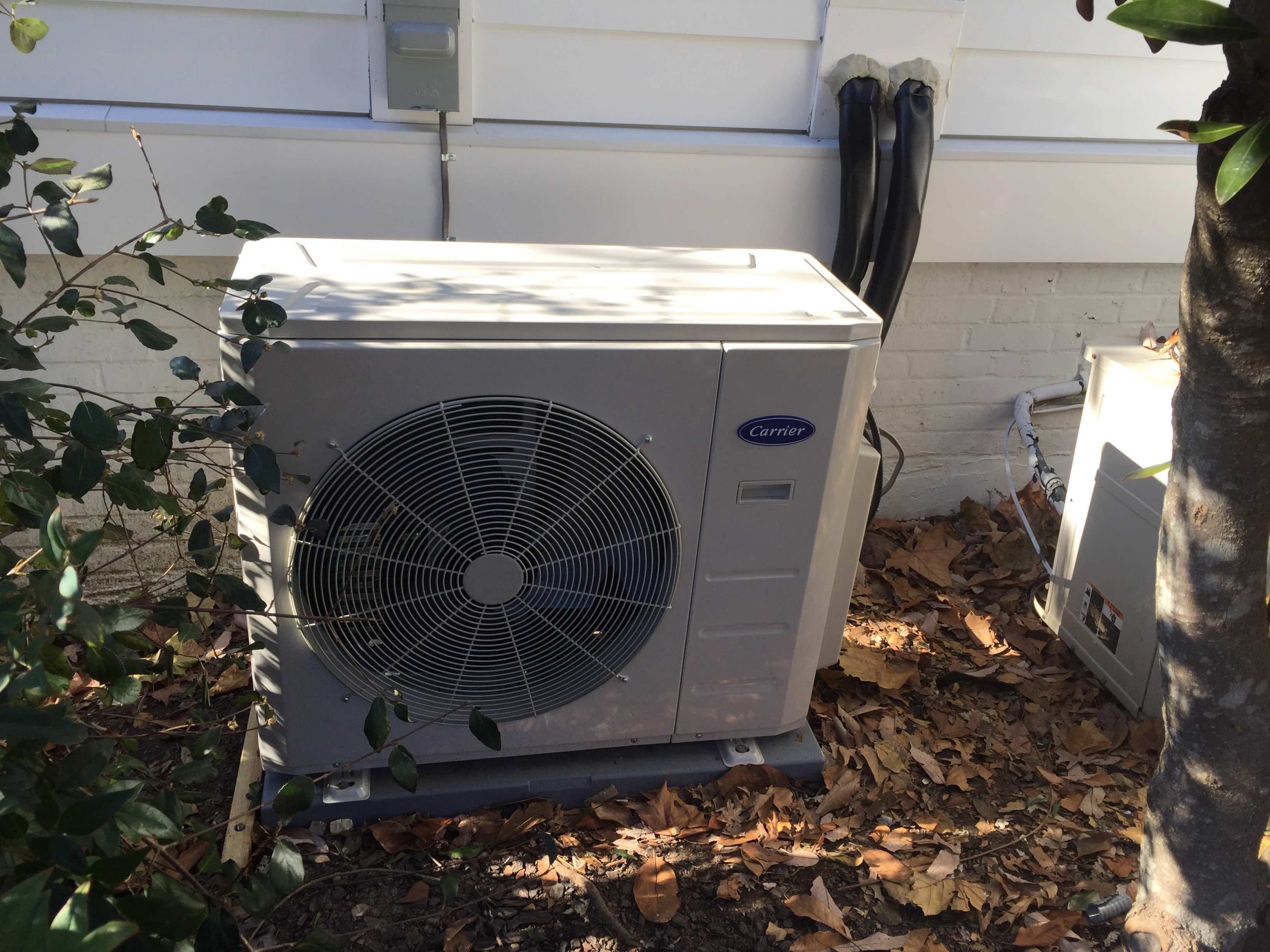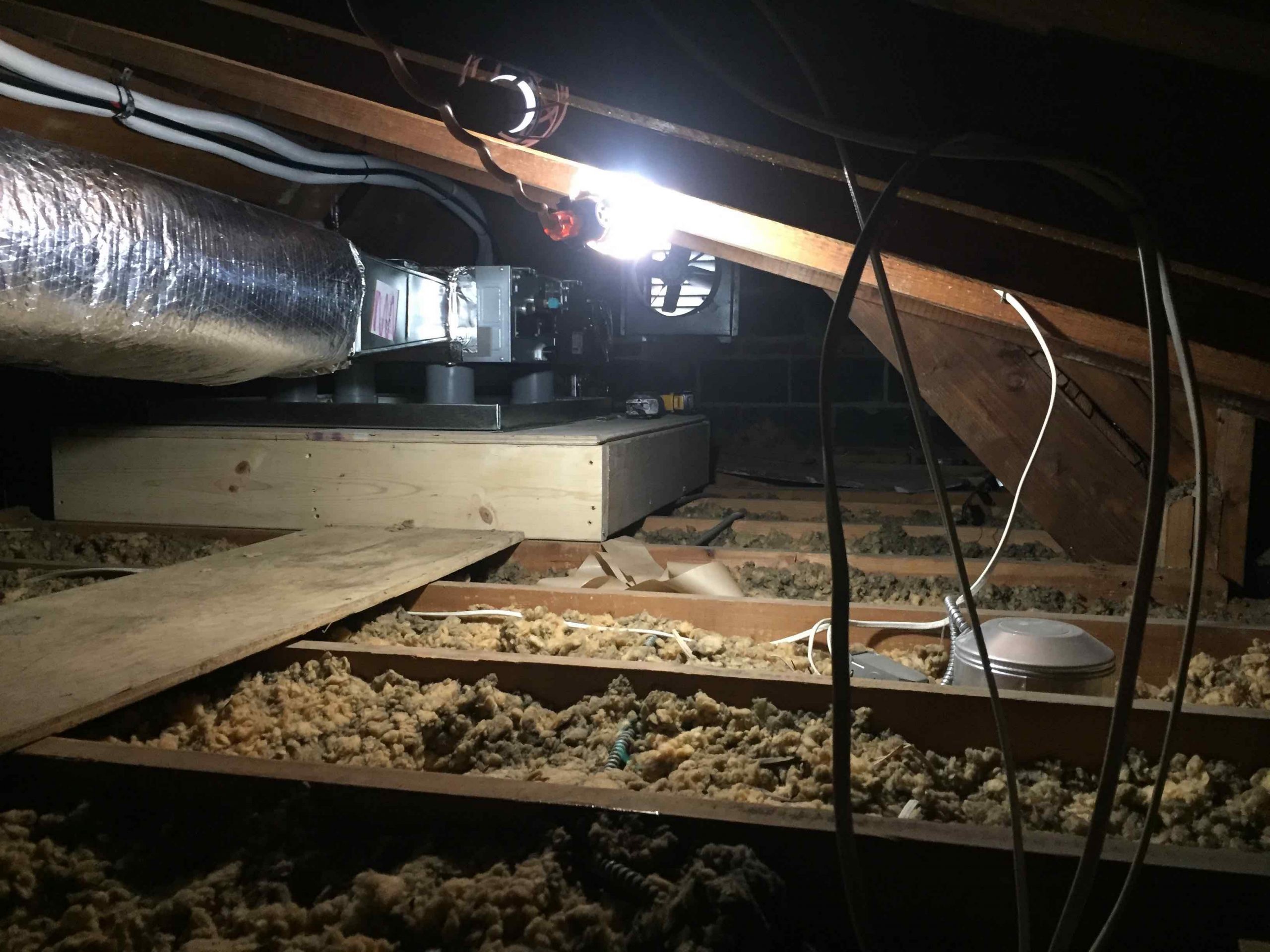residential manual j calculation and custom duct design service
Fairfax, Arlington, Prince William County, Washington DC, Montgomery County, Alexandria, and Nearby Cities
Why do we need to do a Manual J ?
This is one of the most important step when building a house. The selection of the heating and cooling system would imply a deep analysis of the property design and structure to select the right equipment. Doing a manual J calculation and proper duct design would avoid inconveniences.
Our team has many years of experience doing residential heating and cooling load calculations and we can assist you with your remodeling and new construction projects. We work and we are familiar with the requirements in Fairfax, Arlington, Washington DC, Montgomery County, Prince William, Prince George County, and Alexandria. The process implies the following steps:
STEP 1: JOB SURVEY
The first step is to collect project information.
If plans are available with detail of the room dimensions, windows size, and structural specifications, then, it should be enough information to perform a manual J and duct design.
On the other hand, if there are no plans available about the project, a field survey would be required. The job visit would imply measure each room, get detail about the construction characteristics, and coordinate with the owner about any future improvement or change in the house’s conditions.


STEP 2: PERFORM THE CALCULATION
The second step is processing the house information using the Wrightsoft program.
We set the house dimensions in the heating and cooling load calculation software. It is also important to notice that the relevant factors that drive the cooling and heating load are the windows, house orientation, skylights, and house structure.
The program would provide valuable information about the Btu/hr for heating and cooling load which will be used to select the proper equipment.
STEP 3: SELECTING THE RIGHT EQUIPMENT SIZE
The selection of the equipment is base on the manual j report and this step is critical.
An oversized unit will work in short cycles and during the cooling mode, It would not remove enough moisture which could generate conditions for mold growth. On the other hand, an undersized unit would not have the capacity to heat and cool the space and it would make the house feel uncomfortable for living.
Beyond that, there other considerations of the equipment selection such as the blower capacity to make sure it has enough muscle to reach all rooms in the house.


STEP 4: DUCT DESIGN
One of the features of a manual J report is that it provides detail of the quantity of airflow each room needs. With that information, the duct is sized accordingly and if it is not done properly can convey to major issues.
An undersized duct would not convey enough airflow to the living space, and oversized is not practical since it involves extra material cost.
A mix of a field experience and theory is essential in this step.
STEP 5: CUSTOMER COORDINATION AND REVISION
In this final step, customer, installer, and designer need to be involved since changes may occur during the installation.
In addition, the documents submitted to the county for mechanical inspection has to reflect the work done in the field. Otherwise, observation can occur during the inspection process and delays can happen.
Our team is presto to help you. Contact us and we will assist you in each step of this process.

